Calculating the ROI of using our services is simple, affordable, fast, and reliable.
Quality BAS floor plans that present a clean and accurate visual.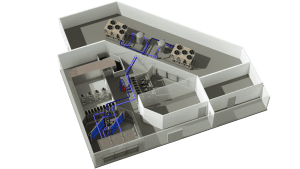
Having an accurate and intuitive floor plan of your Building Automation System can make it easier to monitor temperature and alarms when necessary, allowing you to standardized processes and operators to effectively manage the BAS system.
Average cost:
The average cost of a 3D floor plan is $250.
What to submit for a quote:
Please submit any of the following items to allow us to create your quote:
- CAD
- Scan
- Revit file
- Control/submittal drawings.
Timeline:
Rush orders are available upon request. Otherwise, a typical turnaround time is less than a week.
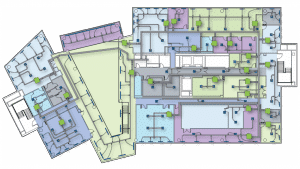
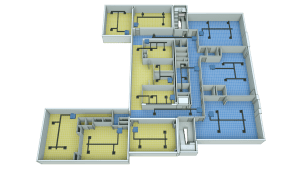

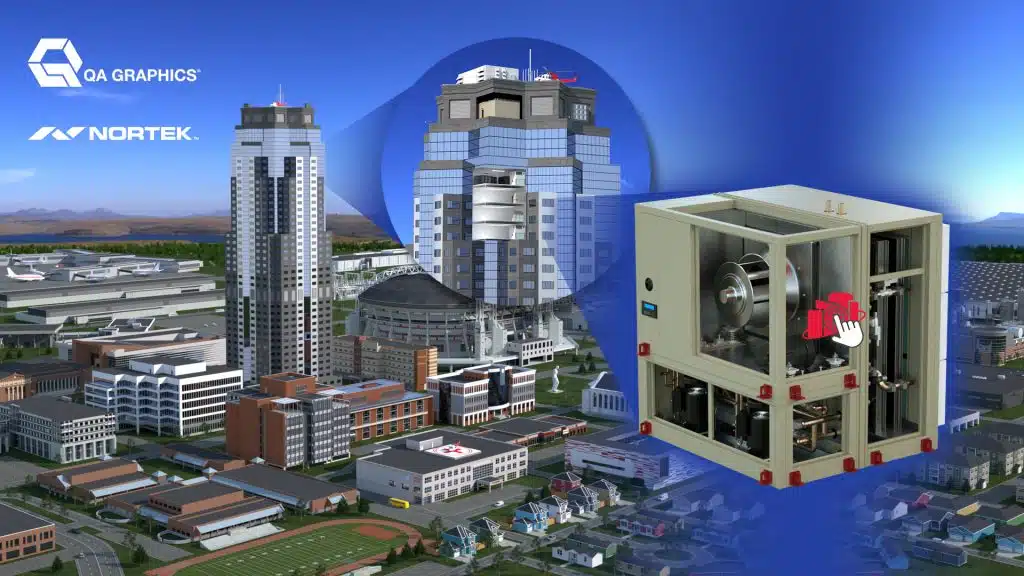
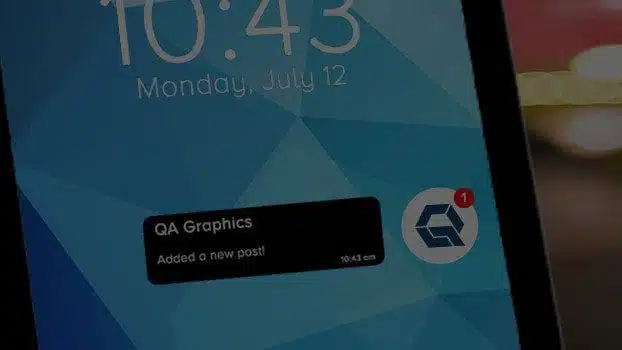
Leave a Reply