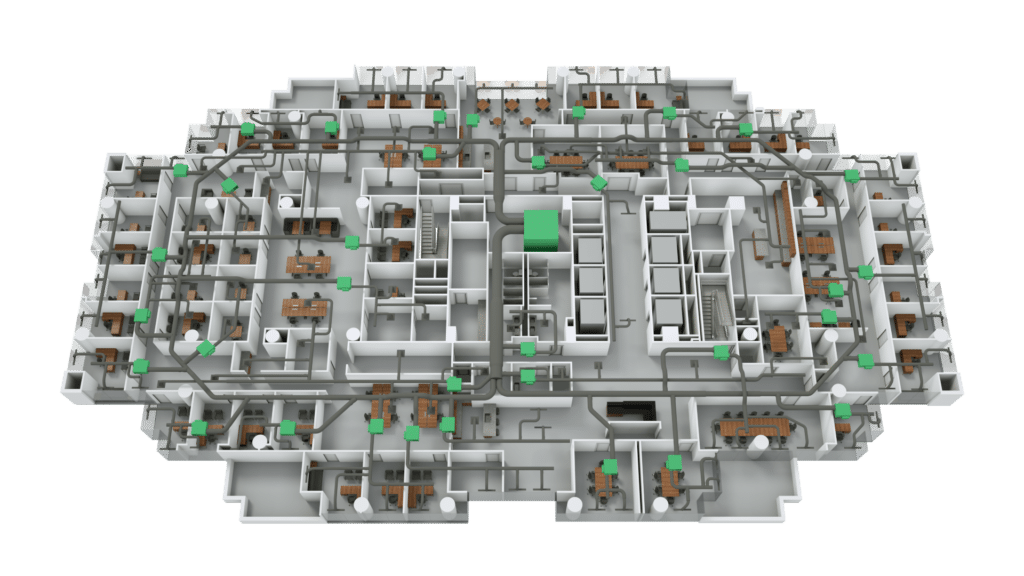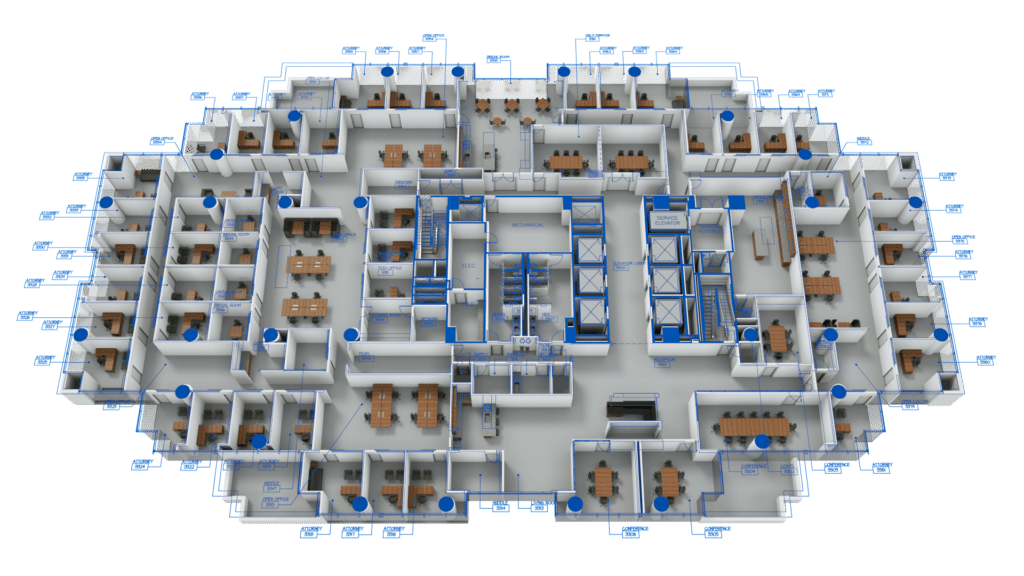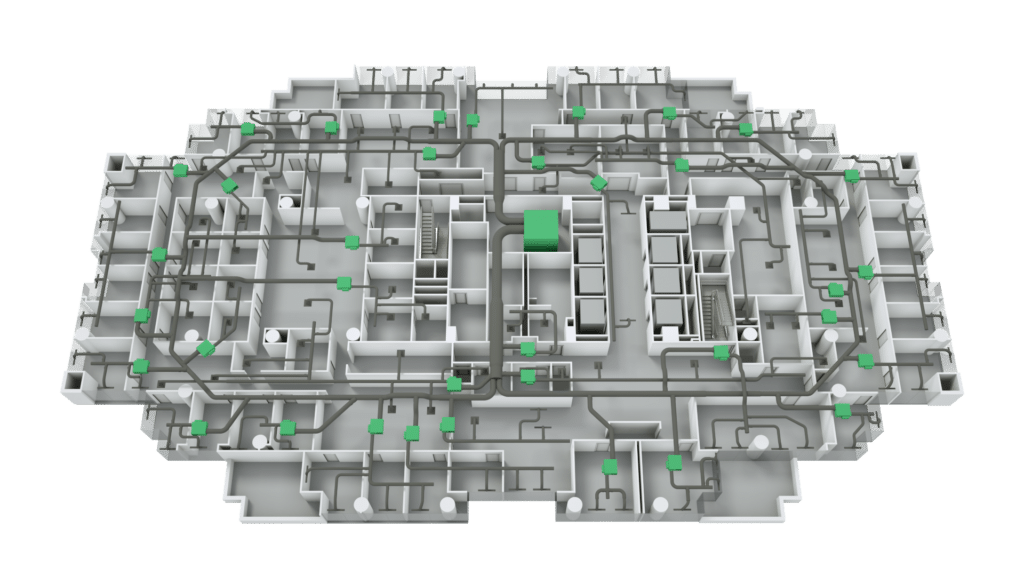Visual representations have always played a critical role in the commercial real estate industry. Traditionally, floor plans were used to give prospective tenants and buyers a clear understanding of the space layout. These plans detailed dimensions, room configurations, and essential architectural features. Meanwhile, in the field of building automation, floor plan graphics served a different purpose: to provide a dynamic, real-time visual representation of various building systems, such as HVAC, lighting, and security. Today, these two types of floor plans are beginning to converge, creating a unified visual tool that serves multiple functions for a variety of stakeholders.
Bridging the Gap Between Static and Dynamic
Historically, commercial real estate floor plans were static diagrams, often created during a building’s initial design phase. These plans were instrumental in marketing and sales, offering potential occupants a snapshot of what the space could offer. Building automation floor plan graphics, on the other hand, were dynamic and continuously updated to reflect real-time data from various building systems. They provided facility managers and building operators with the insights needed to maintain and optimize building performance.
The convergence of these two types of graphics is driven by advancements in technology and a growing recognition of the benefits of integrated systems. Modern software solutions now enable the creation of comprehensive floor plans that incorporate static architectural details with dynamic system information. This fusion offers a more holistic view of the building, enhancing both operational efficiency and user experience.
Enhancing Operational Efficiency
For facility managers and building operators, integrating building automation graphics into commercial real estate floor plans offers a multitude of benefits. Real-time data on energy usage, system performance, and environmental conditions can be overlaid on the architectural layout, providing a clearer picture of how different systems interact within the space. This can lead to more informed decision-making and more efficient management of building resources.
QA Graphics, a leader in the building automation system (BAS) industry, excels in providing comprehensive and customizable floor plan graphics. With a talented mix of creative and technical staff, QA Graphics offers custom 2D and 3D floor plan graphics that bring buildings to life. These graphics incorporate real-time data, ensuring that facility managers have the most accurate and up-to-date information at their fingertips. Our capability allows for quicker identification and resolution of issues, such as inefficient equipment or poor insulation, ultimately enhancing building performance and reducing operational costs.
Enhancing User Experience
From the perspective of tenants and building occupants, the convergence of these graphics enhances the overall user experience. Imagine a scenario where a tenant can access a digital floor plan that not only shows the layout of their office space but also provides real-time data on temperature, lighting levels, and air quality. This level of transparency empowers occupants to make adjustments to their immediate environment, improving comfort and satisfaction.
QA Graphics’ floor plans are designed with user experience in mind, offering interactive features that allow occupants to view and adjust environmental settings. This integration not only improves comfort but also provides a sense of control and engagement with the space, leading to higher levels of tenant satisfaction.
A Tool for Marketing and Sales
For commercial real estate agents and developers, the convergence of these graphics creates a powerful marketing tool. Prospective tenants and buyers are increasingly tech-savvy and appreciate the added value of integrated building information. Being able to show a dynamic, interactive floor plan that highlights not only the architectural features but also the building’s operational efficiency and smart capabilities can be a significant selling point.
QA Graphics’ expertise in creating high-quality, customizable floor plan graphics makes it easier for real estate professionals to market their properties. Our solutions showcase the building’s layout along with the integrated BAS features, giving potential clients a comprehensive view of what the space offers and how it can be tailored to meet their needs.
Looking Ahead
As technology continues to advance, the convergence of building automation floor plan graphics and commercial real estate floor plans is likely to become more pronounced. The integration of IoT devices, AI-driven analytics, and advanced visualization tools will further enhance the capabilities of these unified floor plans. This trend represents a significant step forward in the way we design, manage, and experience commercial buildings.
In conclusion, the merging of building automation floor plan graphics with traditional commercial real estate floor plans is creating a new paradigm in building management and real estate marketing. This integration not only improves operational efficiency and user experience but also offers a compelling marketing tool for real estate professionals. As this trend continues, we can expect to see even more innovative and impactful uses of these unified graphics in the commercial real estate industry. With companies like QA Graphics at the forefront, the future of integrated building graphics looks promising and transformative.
For more information about how QA Graphics can transform your building’s floor plan graphics and enhance your real estate marketing strategy, visit QA Graphics.







Leave a Reply