Download the Service Spotlight PDF version HERE for more information and pictures.
Service Highlight: Commercial Real Estate – 3D Graphics & Floor Plan
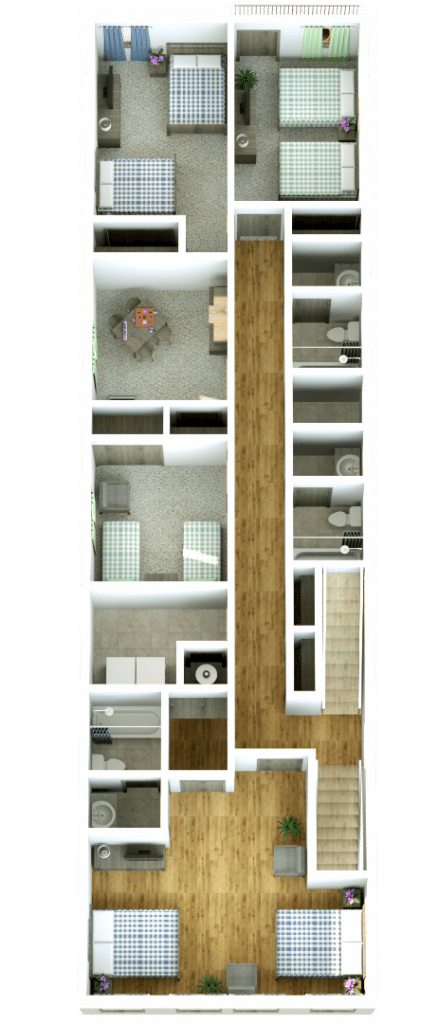 Graphics have become a key player in the commercial building industry, replacing blueprints and hand sketches with 3D graphic designs. Customers have been utilizing the company’s award-winning services to help sell real estate property by giving buyers photo-realistic renderings of the space. These services include detailed floor plans, site maps, fly-through videos, exterior renderings, and virtual building on open ground or tear downs. All their work is completed in-house, and each service is catered to the client’s specific needs.
Graphics have become a key player in the commercial building industry, replacing blueprints and hand sketches with 3D graphic designs. Customers have been utilizing the company’s award-winning services to help sell real estate property by giving buyers photo-realistic renderings of the space. These services include detailed floor plans, site maps, fly-through videos, exterior renderings, and virtual building on open ground or tear downs. All their work is completed in-house, and each service is catered to the client’s specific needs.
“Commercial real estate teams operate the same way they did five years ago, only now they have more technology at their disposal and higher demands to meet. There’s more pressure to gain and retain tenants in this market quickly, so why not create something that saves you and your team time and money? You can give your clients results before a brick is even laid on site. That’s where our graphics come in. We produce high-quality renders that are cheaper than the alternative with faster turnaround times. Your clients will see the difference, and they’ll have accurate visuals of the site right there at their fingertips.”
— Dan McCarty, QA Graphics owner
QA Graphics has worked on countless commercial projects including the 647 Ocean Avenue condos (approximately 2,100 square feet per resident), Cushman & Wakefield’s retrofitted apartment buildings (ranging from 700–1,500 square feet), Hubbell’s Gray’s Station in Des Moines, which includes apartment buildings and a duplex community, various retail and office spaces, etc., but their biggest project to date is the collaboration with D.R.A. Properties to develop Prairie Trail’s “The District.”
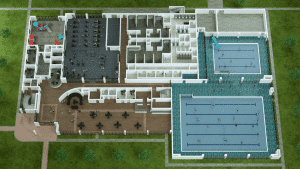
Prairie Trail in Ankeny is the first community in the state of Iowa to embrace the concept of New Urbanism, which aims to cultivate diverse and distinct homes, neighborhood stores, offices, schools, and parks. At 1,031 acres, this planned community is built in the center of one of the fastest growing cities in the U.S.
QA Graphics provided a full design solution for D.R.A., turning an abstract thought into a concrete visual. The company worked closely with D.R.A. and their architectural firm to create photo-realistic, 3D exterior renderings of over 120,000 square feet of prime retail space. This gave the sitemap a realistic look and feel—just as if you were viewing Prairie Trail in person. QA Graphics also created fly-through videos to market and sell the site to future tenants.
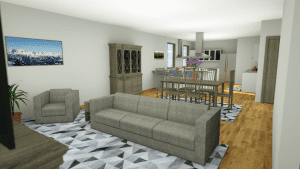
Abstract visuals, poorly-designed floor plans, and ineffective marketing tools are just a few obstacles that real estate developers can run into when trying to sell their commercial space or idea. Therefore, a high-quality design is the first step in turning one’s vision into a reality. For more information, please visit www.qagraphics.com
Visit www.qagraphics.com to learn more.
Download the Service Spotlight PDF version HERE for more information and pictures.

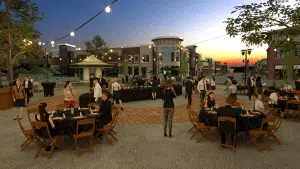


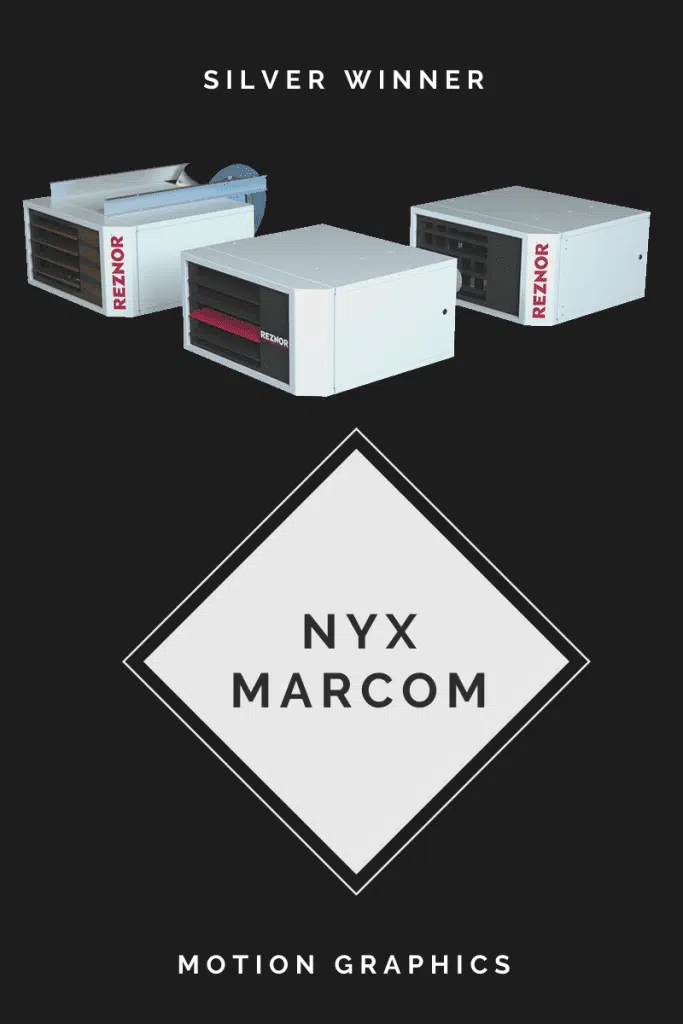

Leave a Reply