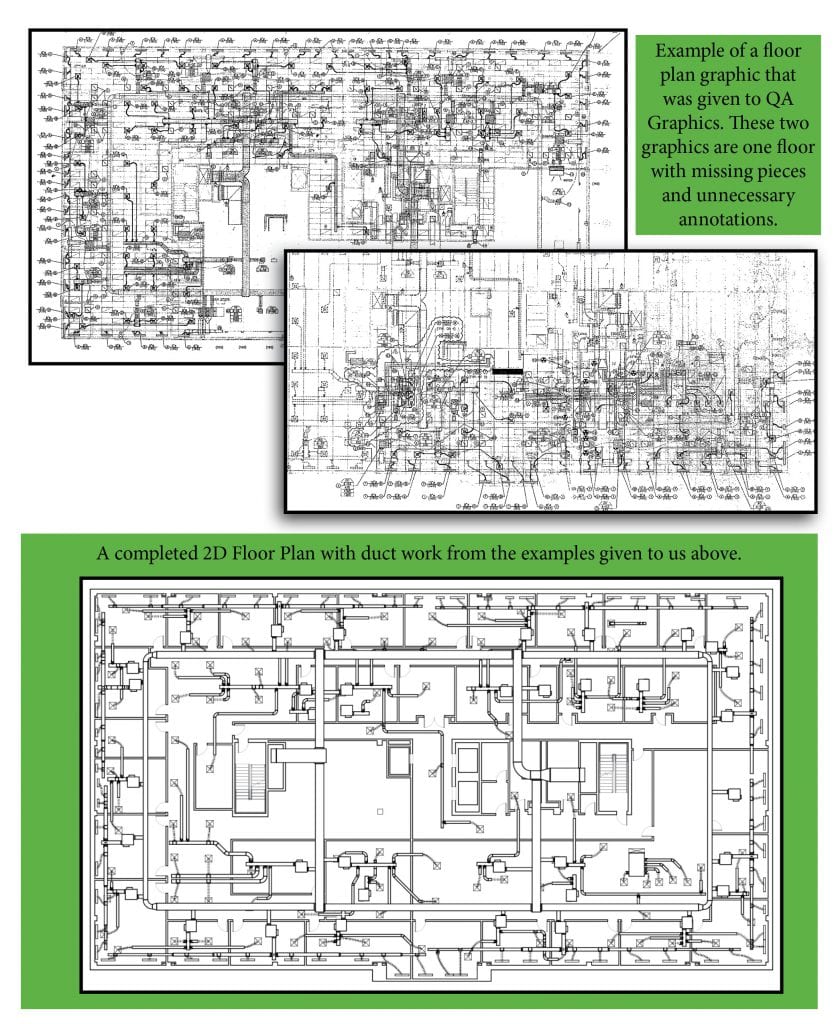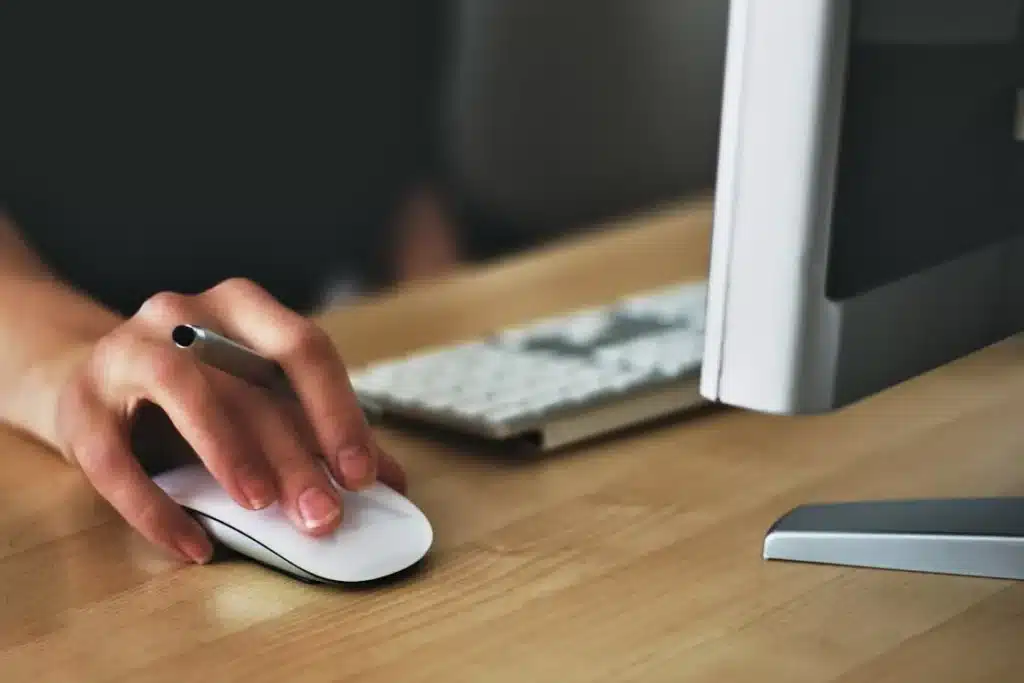![]()
QA Graphics, leading provider of design services for the building automation industry, has provided 2D floor plan graphics for Centennial Controls, whom provides state of the art temperature control and building automation services for contractors.
Centennial Controls looked to QA Graphics to develop 2D floor plan graphics with and without ductwork. Taking advantage of QA Graphics’ knowledge to accurately place ductwork, using them as backgrounds for Niagara AX and Niagara N4 graphics. This allows them to map room temperatures, alarms, CO2, or humidity measurements for example. As well as saving them time and money to have QA Graphics create quality floor plans.
QA Graphics has always exceeded my expectations. The QA staff has been able to generate plans from hand drawn sketches and puzzle pieces in some cases,” said Kelly, from Centennial Controls on working with QA Graphics, said Kelly, from Centennial Controls on working with QA Grapahics.
QA Graphics provides professional floor plan graphic development for those who do not have the resources or time to create them. QA Graphics can take existing AutoCAD files, PDFs, sketches, or anything with an image and provide professional floor plan graphics. The design team can provide drafting solutions in 2D, 3D, and photorealistic design. Floor plan graphics can range from simple, basic, or complex and include the building details such as zoning, windows, built-ins, railings, etc. Floor plan graphic projects are provided with fast turnarounds, typically less than 7 business days. To view examples visit http://www.qagraphics.com/bas-design/floorplans.





Leave a Reply