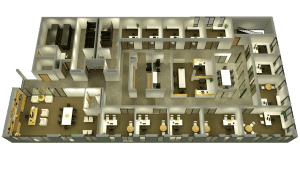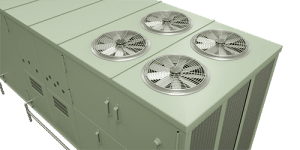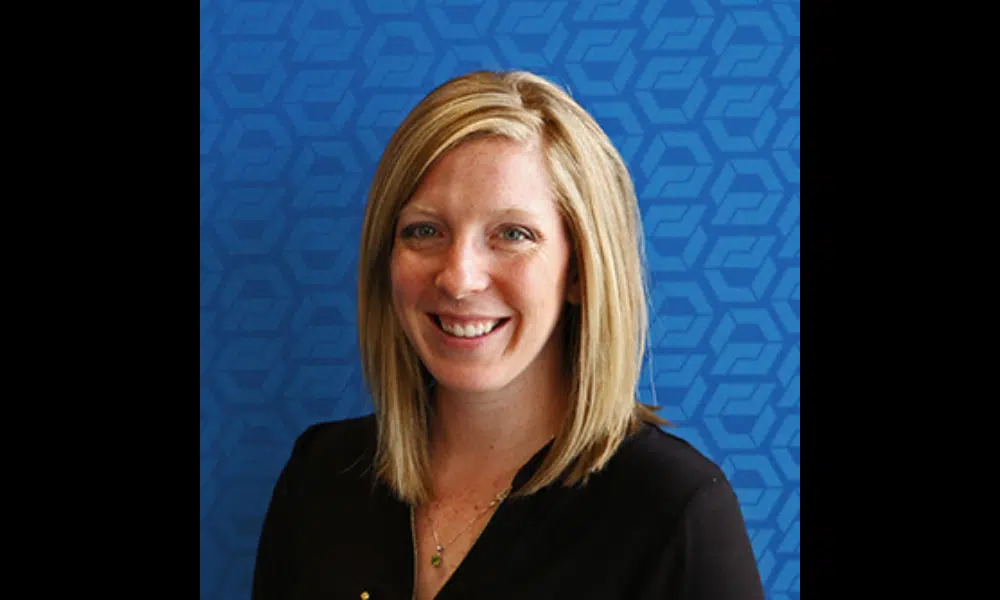Download the Project Spotlight PDF version HERE for more information and pictures.
![]()
Project Spotlight: Floor Plans, Exterior Renderings, BAS Equipment Images
QA Graphics recently partnered with CEC Facilities Group, the fastest growing electrical, technology, and mechanical contracting company in Texas, to provide a larger range of services that utilized the companies many talents.
CEC came to QA Graphics needing us to provide graphical renderings that would impact the project close ratio and provide an easy to understand User Interface that visually appealing. This lead to the following services provided by QA Graphics
CEC wanted their headquarters to have an accurate 3D rendering of every floor with details down to the location of furniture, including telephones and plants. The client provided detailed information for the project, down to the texture of the flooring, lighting positions, and wall paint colors, giving the floor plans the most accurate look. The way that the floor plans were laid out for the building gave our CAD Specialist the opportunity to try a new technique that was highlighted in a Revit training held at the end of last year. This new technique made our specialist more efficient and brought a better result for the client. CEC also opted to have floor plans that consisted of their duct system and air handling unit locations as well. Using mechanical and CAD drawings to pin point the location of ducts and lighting allowed for this alternative view to come to life.
Exterior Renderings
QA Graphics worked with CEC to provide a photorealistic 3D exterior perspective rendering of their headquarters. The client provided useful information that allowed for our 3D Specialist to gain insight as to how the building looked from the inside-out. With this information, such as lighting position inside, gave the unique opportunity for the exterior rendering to have a full view access looking into the windows. This gave the building an even more dynamic look and feel, just as if you were viewing it in person.
QA Graphics also created specialized 3D equipment images that the client can place to update their building automation system graphics with and connect their information. Our 3D HVAC system graphics provides detailed cutaways of mechanical equipment that contain more animation and details than typically provided with BAS software. This provides an end user with little to no HVAC mechanical experience to be able to view their interface and know if a unit is in operation or is in need of repair.
QA Graphics is very proud of the work they provided and the lifelike renderings.
Visit www.qagraphics.com to learn more.
Download the Project Spotlight PDF version HERE for more information and pictures.
QA Graphics
QA Graphics is a leader in the building automation and green building industries. The company specializes in HVAC graphic development services, system graphics, floor plan graphics, and Energy Efficiency Education Dashboards™ (EEEDs). Since 2006, QA Graphics has served as an expert design resource for the building controls industry and is able to provide BAS graphics for any type of building automation. The company also provides marketing solutions such as interactive applications, 3D design and animation, UX design, videos, and more. Visit www.qagraphics.com to learn more.
CEC Facilities Group
Built from the ground up, one project at a time, CEC Facilities Group is the fastest growing electrical, technology, and mechanical contracting company in Texas. Approaching each project with only the highest-quality and dedication to their clients who define them. Through the years, CEC has organically grown and diversified into three subsidiaries to better serve client’s needs: CEC Electrical, Inc.; CEC Facilities Group; and CEC Technology Group. Visit www.cecelectricalinc.com to learn more.
Read the press release located here: http://www.prweb.com/releases/2017/02/prweb14086515.htm






Leave a Reply