Floor plans play a crucial role in Building Automation Systems (BAS), both for the operator and the system integrator (SI). For the SI, they provide an accurate depiction and navigation of the building’s envelope and interior floor/room layout. Highly detailed layers within the user interface are crucial for the operator to monitor and control various components such as sensors, alarms, piping, fans, coils, and HVAC equipment.
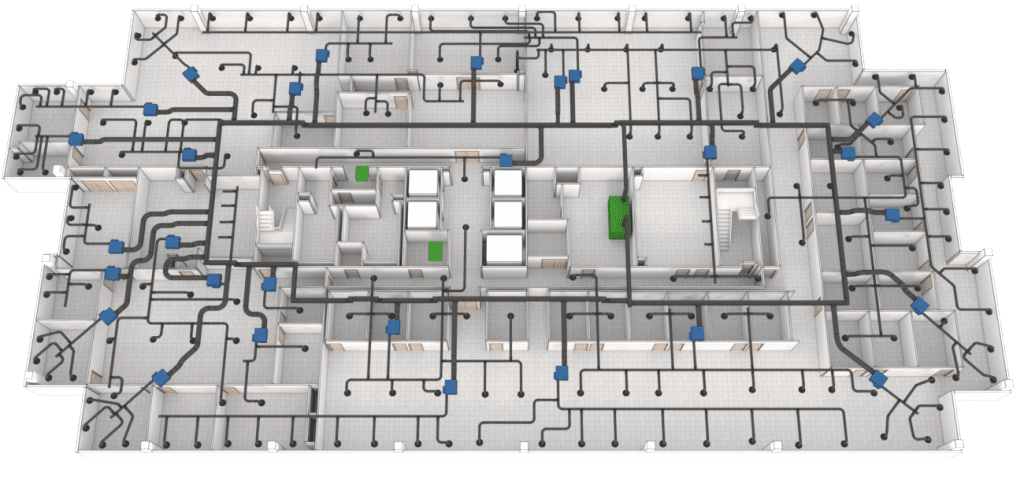
The 3D Advantage for End Users
End users benefit from 3D floor plans (3D FP) which offer a highly accurate layout of the building they are controlling and operating. The ability to display controls in high detail is critical to their operation. With modern BAS software, many layers of detail can be displayed and toggled on and off as needed per floor or room. For instance, an Operating room in a hospital would have a much more detailed view than a break room. The FP also provides continuity and a design standard, regardless of who may be operating the building.
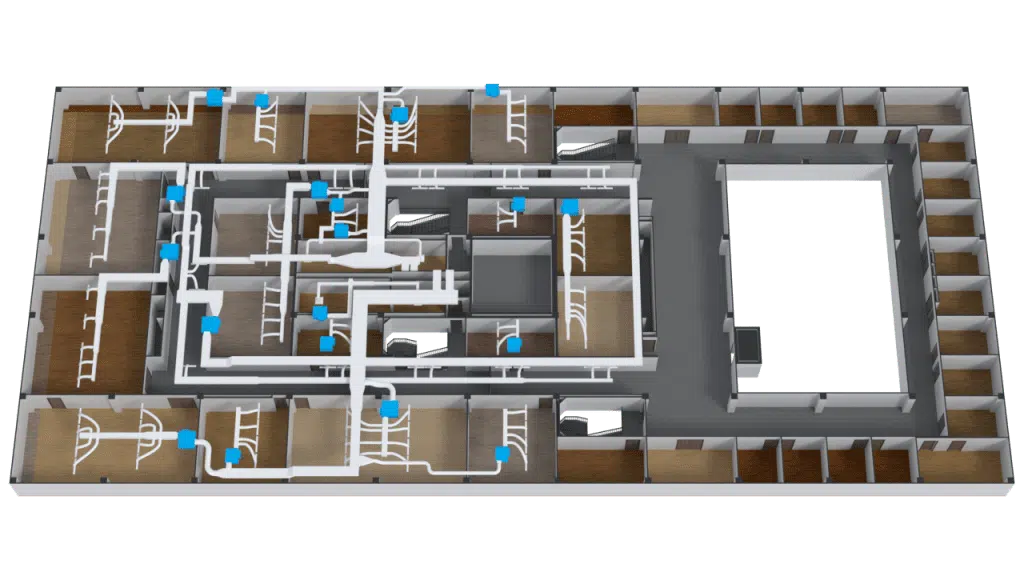
QA Graphics: Pioneers in BAS Integration
QA Graphics specializes in designing and modifying existing building floorplans into usable 2D/3D floorplans for BAS. System integrators, whether independent or manufacturer branches installing specific BAS, engage us to outsource this service. They typically provide files in formats like .pdf, .dfx, .dwg, .png, .rvt, or even paper blueprints, which we then modify to be usable within the front end of the BAS system. This enhances the ability to navigate the building while operating its systems.
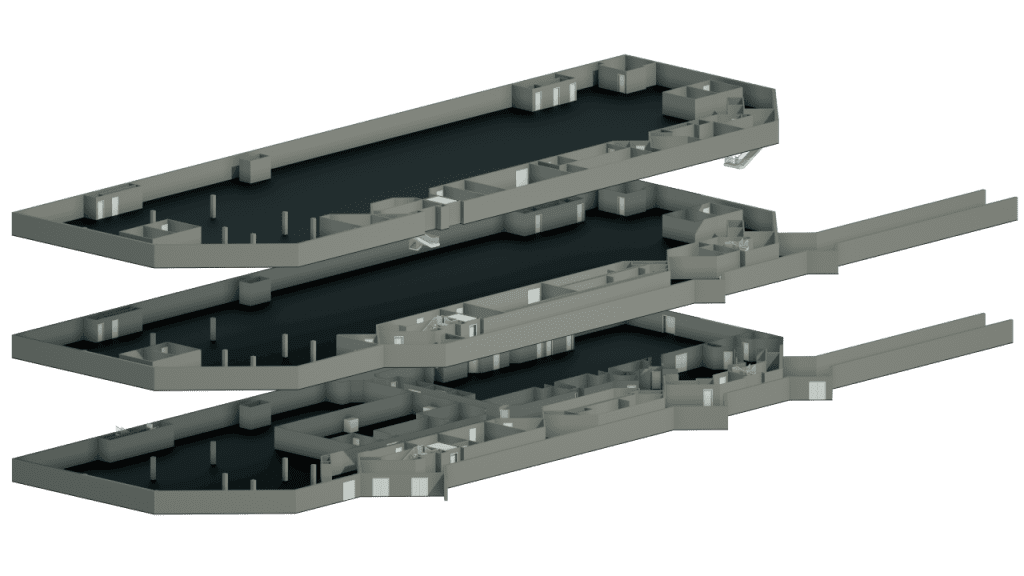
Why Choose QA Graphics?
- 16 years of experience
- Professional drafters using the latest software technologies
- Industry leader with all work done in Ankeny, IOWA USA
- Dedicated to the controls industry with fast turnaround times
- Each project has a dedicated project manager
- We assist customers in setting up standards and ensure adherence to those standards for every project
The Return on Investment (ROI)
For system integrators, the ROI of this service is substantial. Considering the costs involved in hiring drafters and purchasing the necessary software and hardware, our service is not only cost-effective but also backed by a team of 7 full-time professionals.
Cost Breakdown for System Integrators:
- Drafter: $42,000
- Revit Software: $5,800 per seat per year
- CPU for Revit software: $4,500
- Total: $51,300 minimum
Enhance Your BAS Today with QA Graphics
Are you ready to revolutionize the way you navigate and operate your buildings? Trust QA Graphics to bring you top-tier 2D/3D floor planning services. With our experience, dedication, and technological expertise, we are poised to help you achieve a new standard in building automation. Discover how our floor planning services can transform your BAS experience.

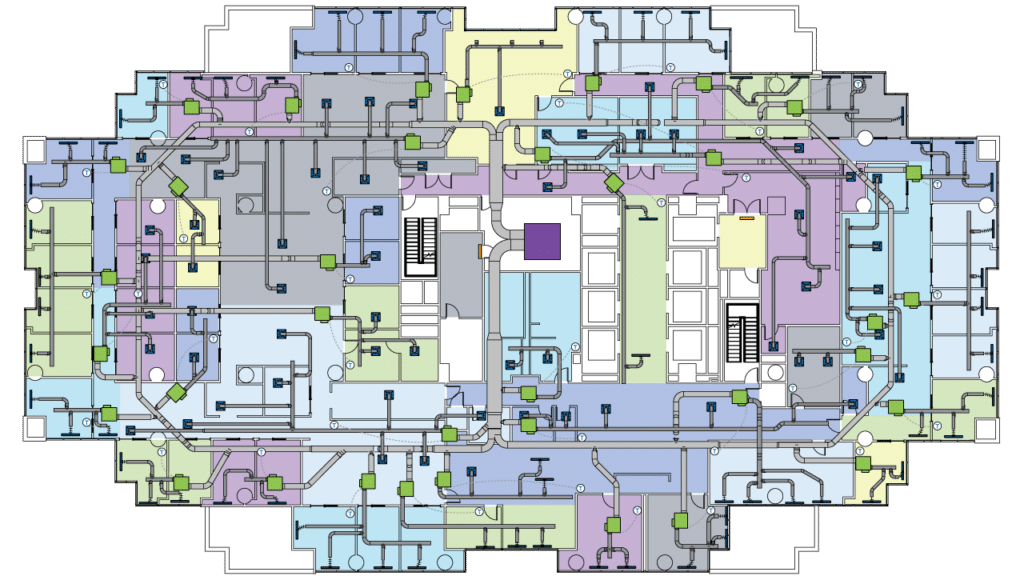
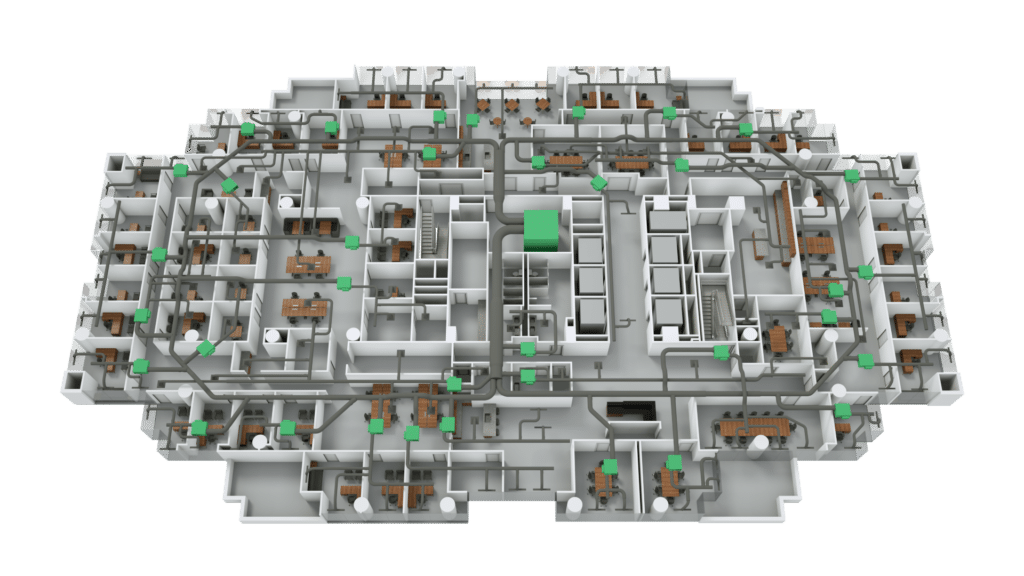
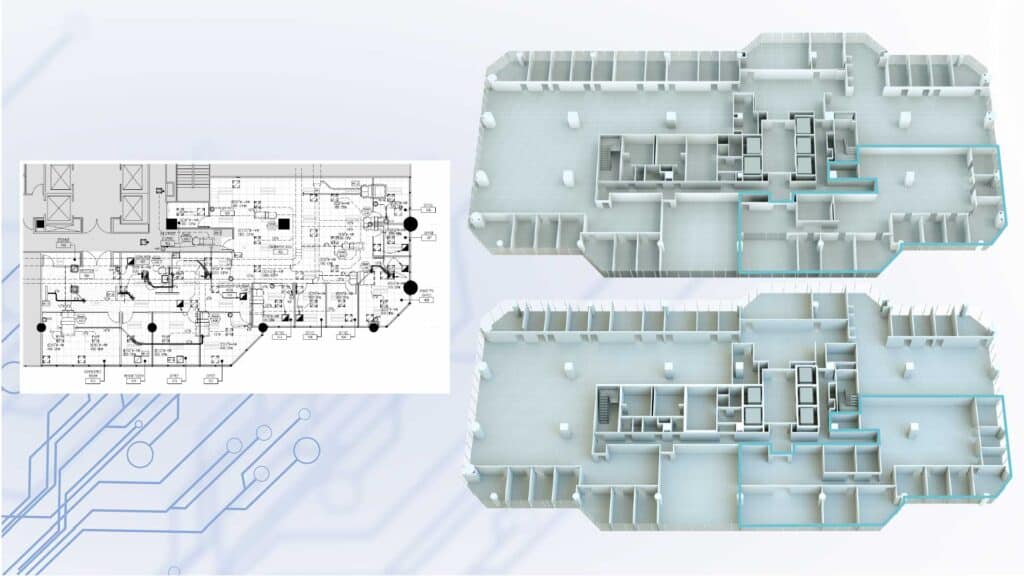
Leave a Reply