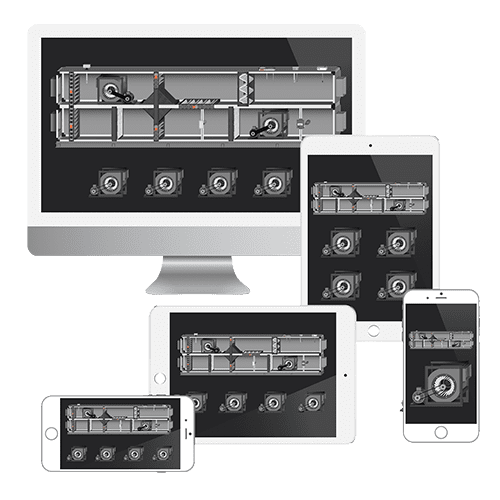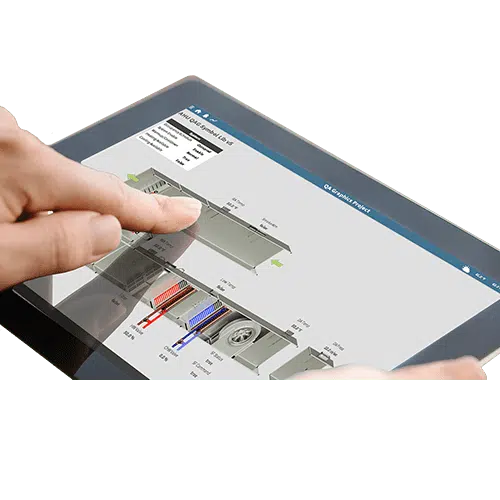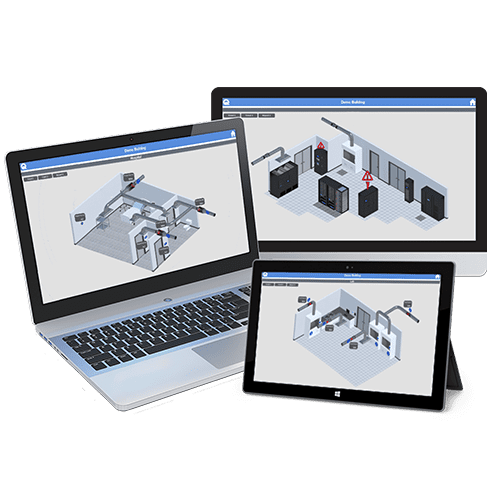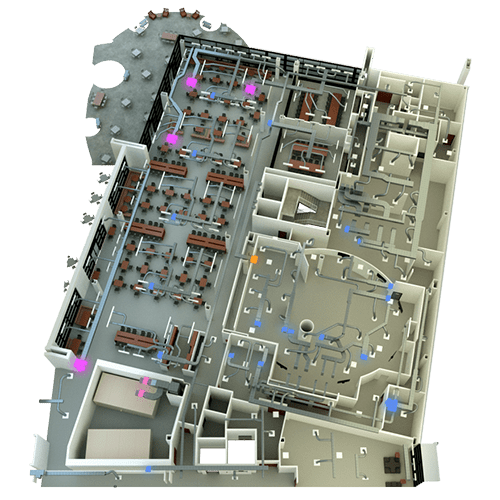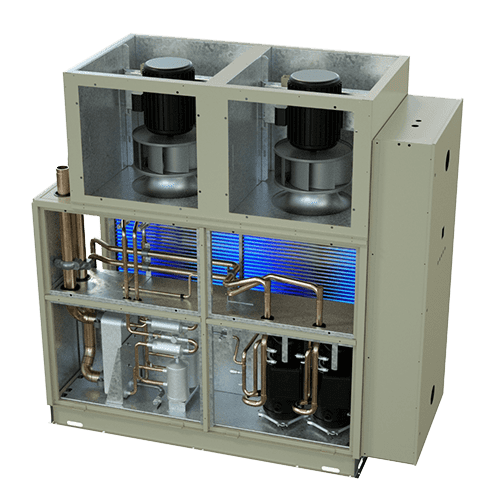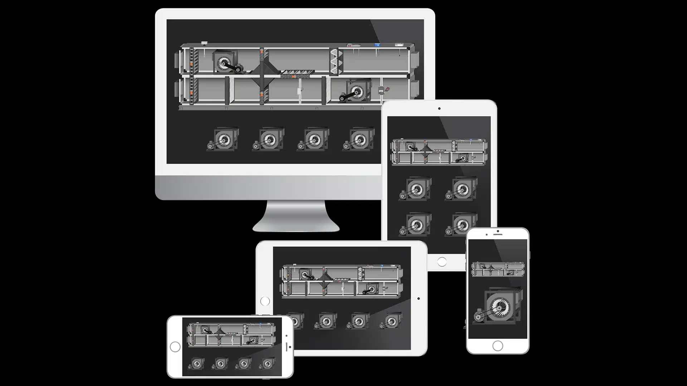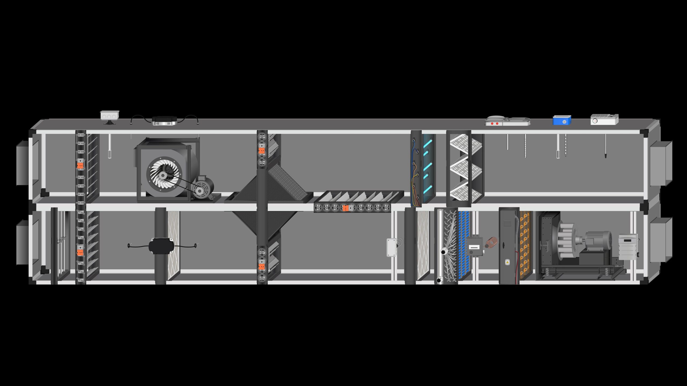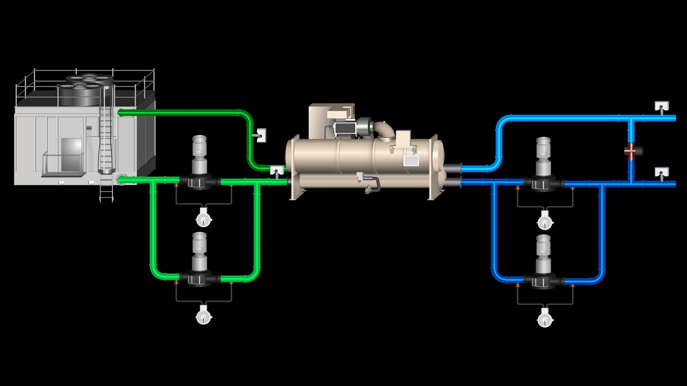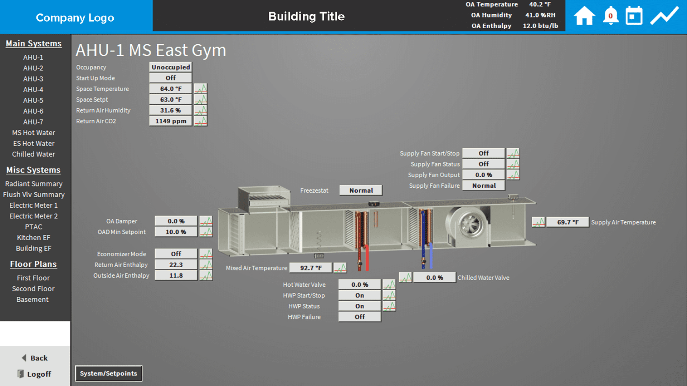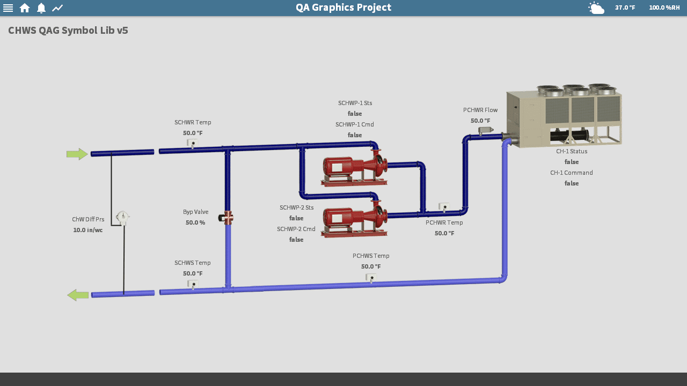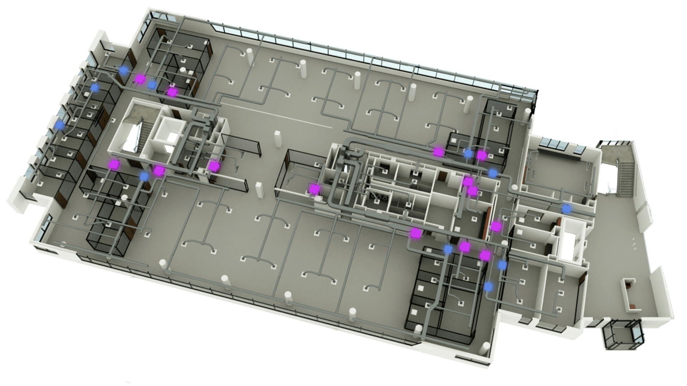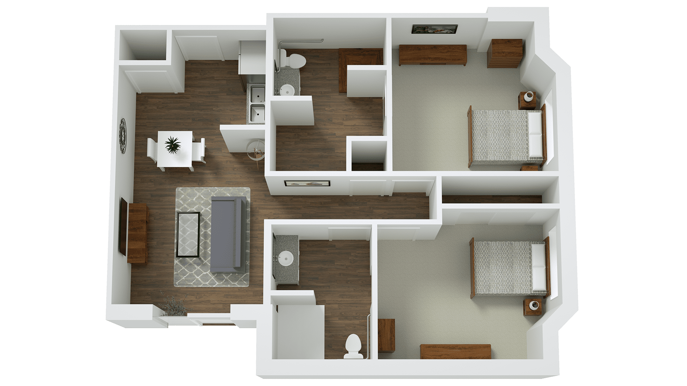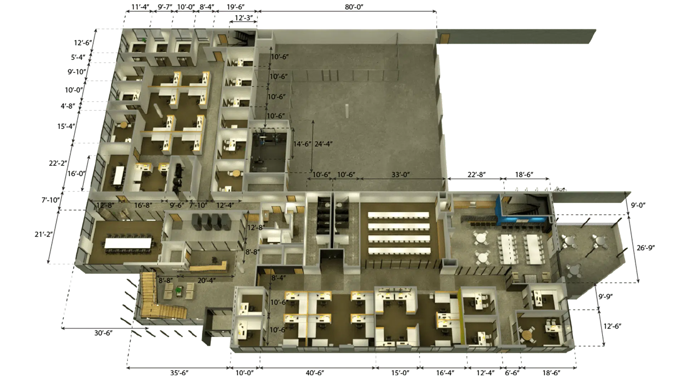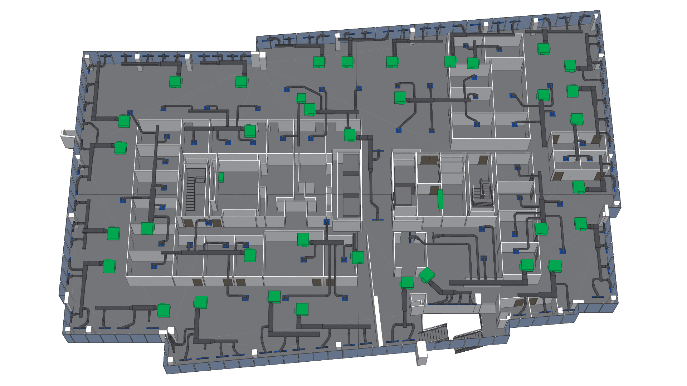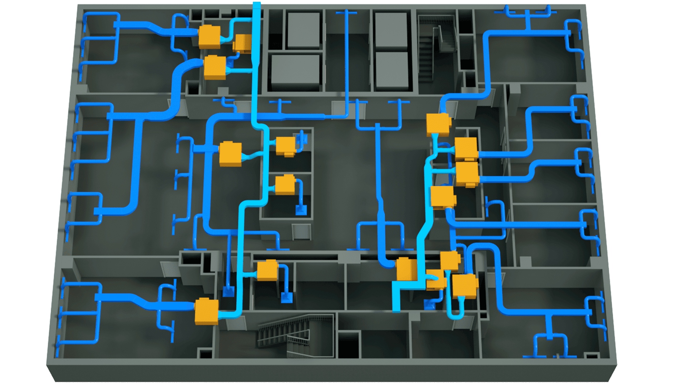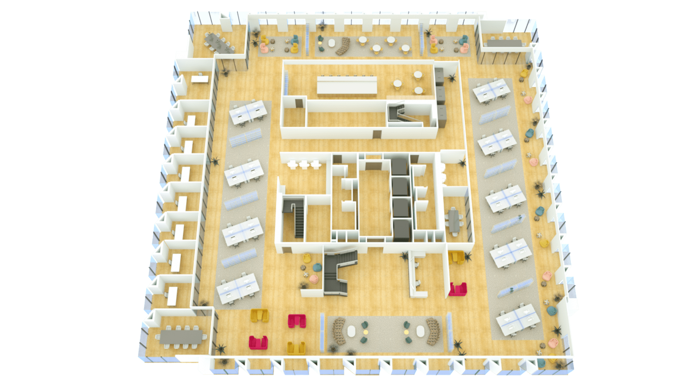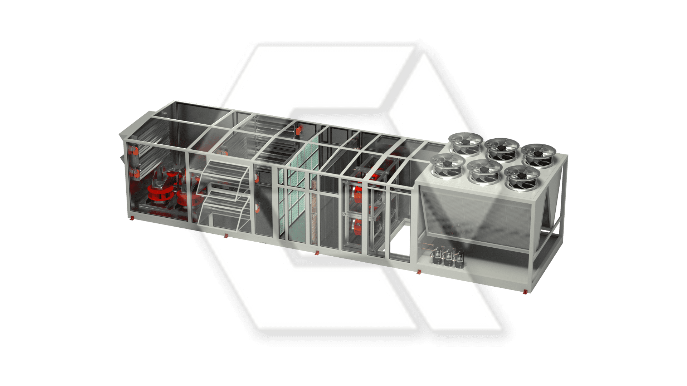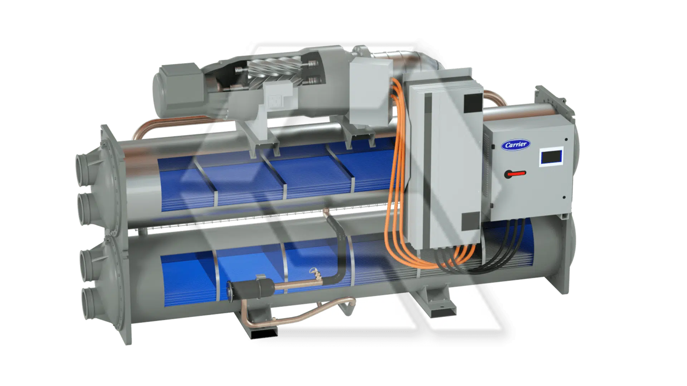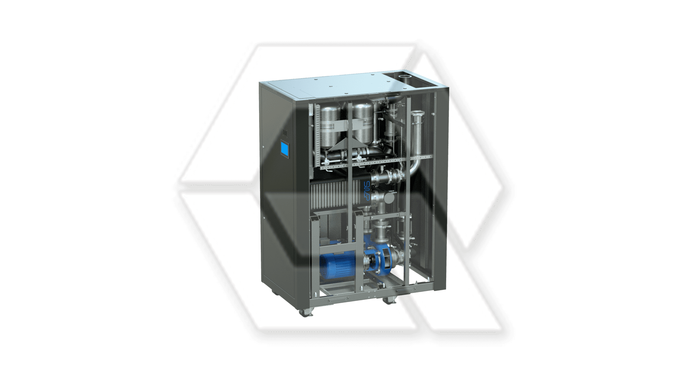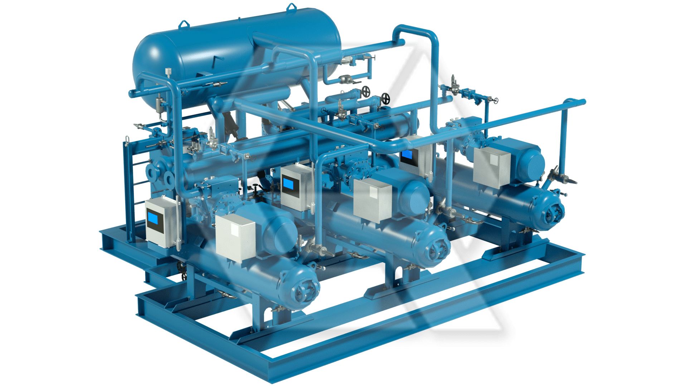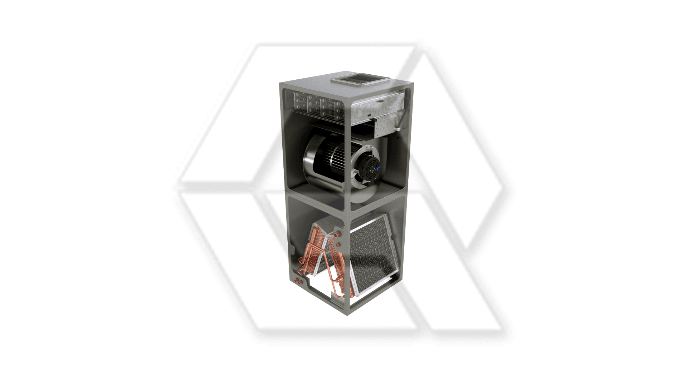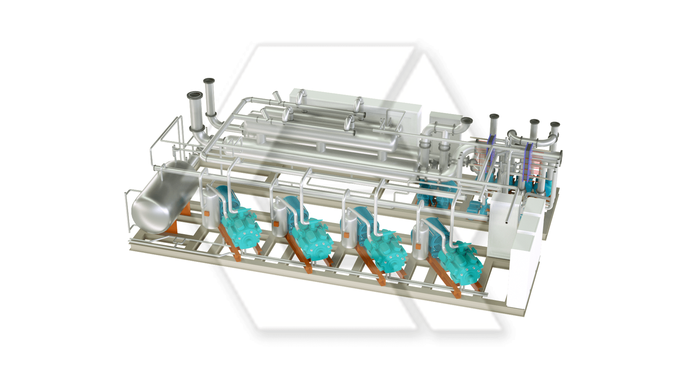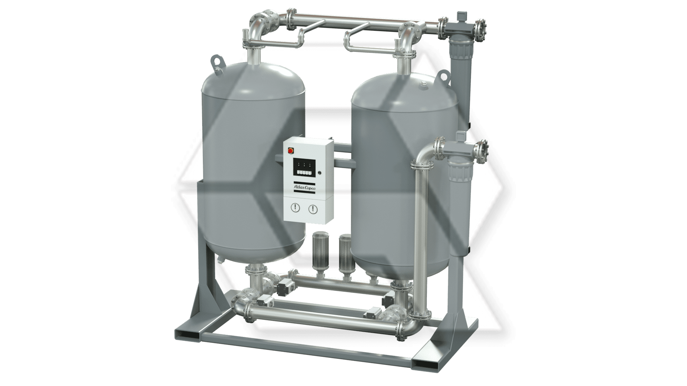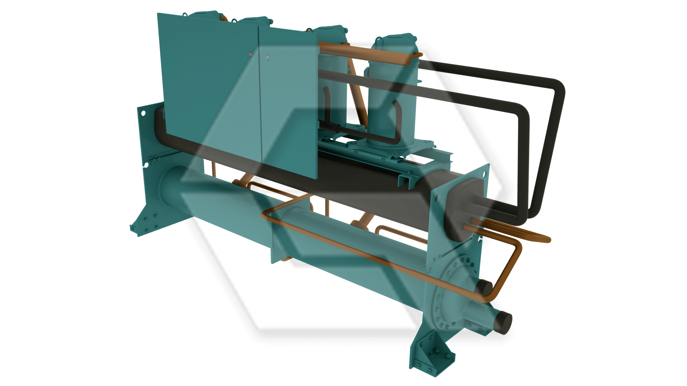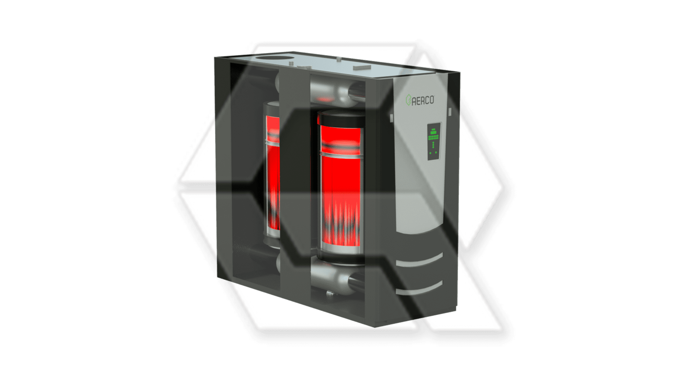BMS GRAPHICS
Building Management Systems are the heart of any building. Let QA Graphics provide you with cost-effective graphics for your control system with a wide range of in-house services. This includes HVAC symbol libraries, 3D HVAC equipment, floor plans, and more. What sets QA Graphics apart is that our graphic solutions are used for any control system worldwide.
WHAT SETS QA GRAPHICS APART?
What sets QA Graphics apart is the full range of in-house services (HVAC, BMS graphics, equipment graphics, and floor plan graphics for all control platforms) that are offered to clients worldwide. Providing customer services at an affordable cost that are quick and reliable for this highly competitive, global market.
WHY DO BUSINESS WITH QA GRAPHICS?
Whether your company has no control expertise or is an expert, you will find benefits in outsourcing your graphic needs. Our talented staff has the technical expertise needed to provide your company with the requirements to stand above the competition while allowing your control technicians to focus on core competencies.
When comparing the return on investment of outsourcing vs other traditional methods, using our services is simple, affordable, fast, and reliable.
FLOOR PLAN GRAPHICS
QA Graphics offers a variety of floor plan graphics options to meet your specifications, budget, and timeline. Using existing Revit or AutoCad files, PDFs, sketches or specifications sheets, to create customized 3D and 2D floor plan graphics.
We can provide tailored plans for your company’s needs such as professional premium site plan design, BAS geared, and space planning for commercial properties. From basic to complex design, we offer high-quality floor plan graphics, quick turnaround times, and the technical expertise to include building details such as zoning, windows, built-ins, railings, furnishings, and more.
The standard turnaround time is less than 7 business days. We are able to accommodate rush deadlines with a dedicated employee to help your sales team hit your deadline.
3D HVAC GRAPHICS
Update your building management system graphics with 3D equipment images from all the product lines you know and more. Our extensive 3D custom HVAC graphics library allows customers to pick and choose only the system graphics that apply to their BAS system — making our library sets more manageable and affordable. Our 3D HVAC system graphics provide detailed cutaways of mechanical equipment including air compressors, boilers, cooling towers, air handling units, rooftop units, generators, pumps, electrical, and other miscellaneous components. HVAC Graphics come with more animations and details than typically provided with BAS software.
Don’t see a graphic you need? Let’s talk and we can create it for you!
OUR CUSTOMERS
The QA team has been great to work with. They have been very cooperative in helping resolve issues through the whole course of the project. The Graphics packages they have been delivering is impressive and easy to navigate. We have been pleased with the time of turnaround, and complete delivered packages. The follow up after deployment has been excellent as well.
MATT CAFAZZA
Applications Engineer
– Taycon TMI –

