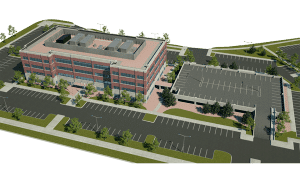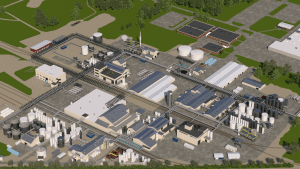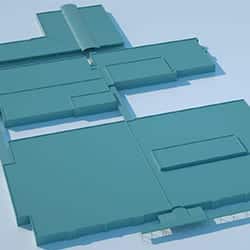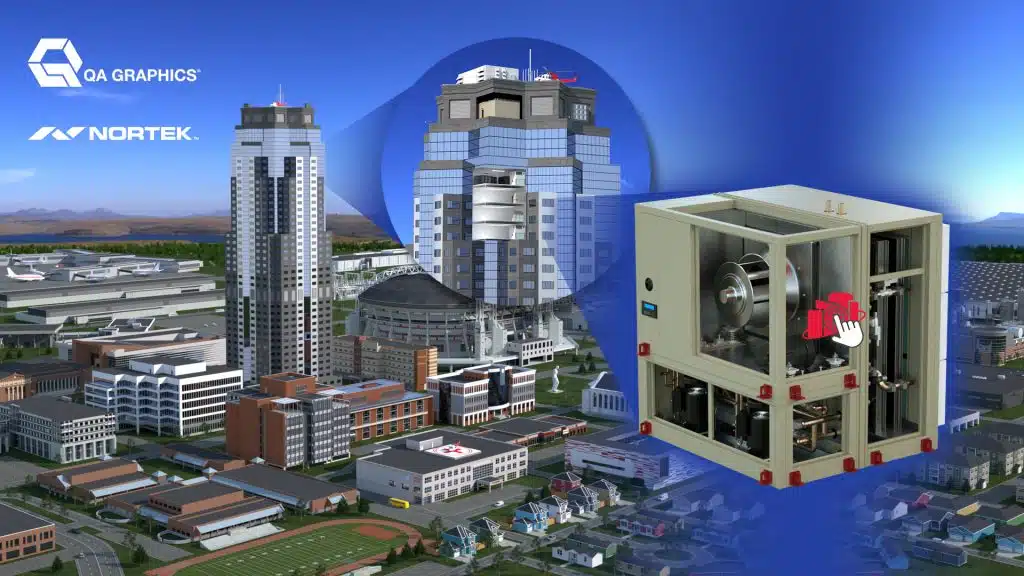3D Floor Plan & Site Map Rendering Services allow facility managers to view the building’s mechanical systems from a single location, and also help investors visualize a future space before investing in a property.
All our work is:
High level of detail
Created In-house in the Midwest
The fraction of the cost
Quick turn around (*rush delivery available)
3D Floor Plans
Our graphics allow for customizable placement of furniture, flooring, lighting, textures, material finishes, dimensions, and more
Simple Floor Plan

Furniture

Zones & Ductwork

3D Site Maps
Photo-realistic renderings, including lighting, landscape, fittings, and finishes.
Single building

Multi-Building

Massing Detail




Leave a Reply