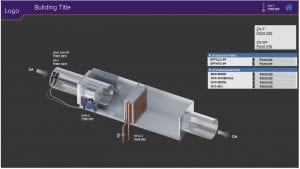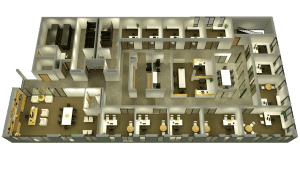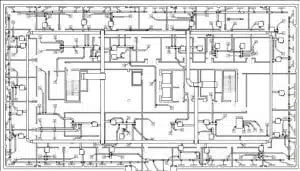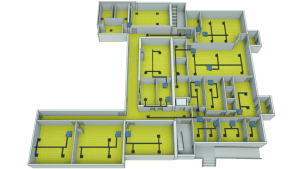Download the PDF article HERE.
View it online from Mechanical Business Digital Issue HERE (pg 112-113) or below.
As we continue to delve further into these technology-driven times, it’s becoming apparent that building owners, managers and real estate developers recognize the value of having detailed floor plan graphics.
Whether it’s an office, a house, or an entire complex, being able to visualize a space is the first step in bringing it to life, and modern graphic technology is making it easier to help clients visualize the systems being designed or used in their buildings.
Once built, these graphics also allow for building users and servicing contractors to see the spaces and systems in ways that simply were not possible just a short time ago.
A Single-Screen Dashboard

One of the highlights regarding the advancements in the BAS graphic industry is that any employee with basic knowledge of mechanical systems will be able to easily access all of the graphics on the site. This way, end users as well as service technicians can monitor the entire site from a single location, saving them time and minimizing trips to the jobsite.
From blueprints to virtual spaces
 When it comes to graphic design, most BAS systems are still a little behind the times with visual systems maps. Some advancements have been made within control system software, but it’s nowhere near the level of available technology in the design community.
When it comes to graphic design, most BAS systems are still a little behind the times with visual systems maps. Some advancements have been made within control system software, but it’s nowhere near the level of available technology in the design community.
Along with everything else, the design industry has experienced a technological shift. Gone are the days when paper blueprints and rough sketches served as the starting point for the next big thing.
These high-resolution images provide more intricate details than ever before. Thanks to 3D renderings, people now have the power to walk through their floor plan in a virtual space, bringing their ideas to reality.
“Our clients view this shift as a more user-friendly approach because they don’t have to walk through a jobsite and create an abstract visual. Instead, they can easily access the images right from their phone or computer,” says Jordan Cashatt, QA Graphics’ account manager.
Creating a floor plan
 The starting point to bringing a virtual view of a building to life is a floor plan (or plans) created using mechanical drawings and CAD drawings. These should pinpoint the location of ductwork and lighting, and any other systems that are to be included in the user interface (UI).
The starting point to bringing a virtual view of a building to life is a floor plan (or plans) created using mechanical drawings and CAD drawings. These should pinpoint the location of ductwork and lighting, and any other systems that are to be included in the user interface (UI).
This will allow room temperatures, alarms, CO2 or humidity measurements, for example, to be mapped, allowing the end user to have easier control. Making it possible to monitor complicated systems with ease and quickly locating problem areas is a key performance metric.
The process of creating a floor plan is simple: the company sends in a PDF, scanned image or a CAD file, then they determine the level of detail that will be needed for the end users, and these end users can range from the building service contractors who might need to have the ability to change system parameters through the user interface, to public visitors who may just want to see the inner workings of the building and its environmental profile.
As such, the map may include such things as windows, built-ins, railings or furnishings, as well as core building systems.
Once the graphics company receives the necessary files, tailored floor plans are created to meet the client’s exact specifications. If deviations are made to the controls or alarms after the graphics are completed, changes will need to take place to get the most up-to-date plan.
Mechanical contractors and engineering firms may be involved if there is a need to map out ductwork on the floor plans, or if the building owner feels a collaboration is necessary.
Many businesses also request a standard template to use on future projects. This gives them a navigation starting point that remains consistent throughout the user interface, and gives the operator of the building a familiar UI experience to steer and operate systems via the graphics. This can be especially helpful for clients who own or operate multiple buildings, or who wish to have separate dashboards to keep certain systems isolated from each other.
Using images to gain insights
 Graphics come in handy for mechanical professionals, but they are especially helpful to building operators and managers who may be less skilled mechanically or knowledgeable about the inner workings of the mechanical equipment in their buildings.
Graphics come in handy for mechanical professionals, but they are especially helpful to building operators and managers who may be less skilled mechanically or knowledgeable about the inner workings of the mechanical equipment in their buildings.
Accurate visuals that present a clear image with a standardized process allows the operator to effectively manage the BAS systems and focus on core competencies. It can also help them identify areas that should be included in upcoming maintenance, or for troubleshooting more immediate service needs.
This can save your company time and money, thus creating a higher return on investment for you, or possibly allowing you to help your customers manage their operating and maintenance budgets, which are always under pressure, to be used as efficiently as possible.
Having an accurate, and intuitive, map of the building and its systems can also make it easier to adjust system parameters, controls and alarms when necessary.
Target Projects for Customized Graphics Interfaces
When it comes to identifying the type of customer who may need a custom solution for their building, the rule of thumb is the bigger the project, the more likely it will need customized graphics. When large campuses or corporations are forced to upgrade an entire building automation system, however, some issues can arise.
The most common includes security problems with old software that needs to be updated. Getting the software programmed properly to control the HVAC and lighting systems is a crucial first step.
Small projects such as individual office spaces typically don’t have these issues because they take far less time to complete. When we’re talking about hundreds of buildings — and the system integration company has limited resources—the graphics and UI may suffer as a result. Back-end programming can become a nightmare and countlesshours can be spent retracing steps to troubleshoot problems.
Working with experienced, creative professionals who have navigated the integration of visuals and system controls can help ensure that the UI and graphics will come together and work as intended. Done properly, the system integrators’ employees can spend their time doing control work and let graphic design experts do the floor plan and system graphics. And working with experienced designers also ensures that the design is up-to-date and follows navigation standards.


Leave a Reply