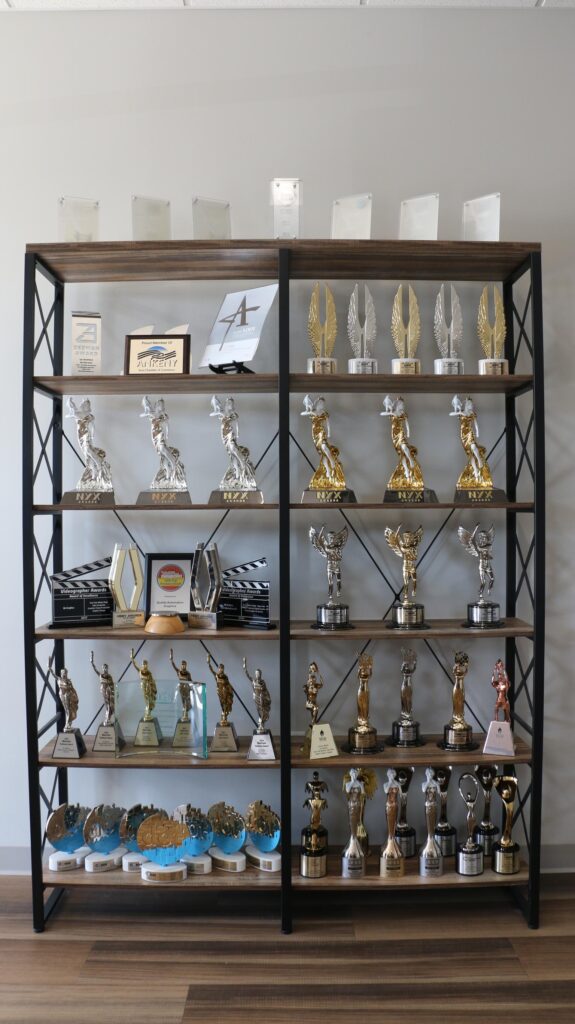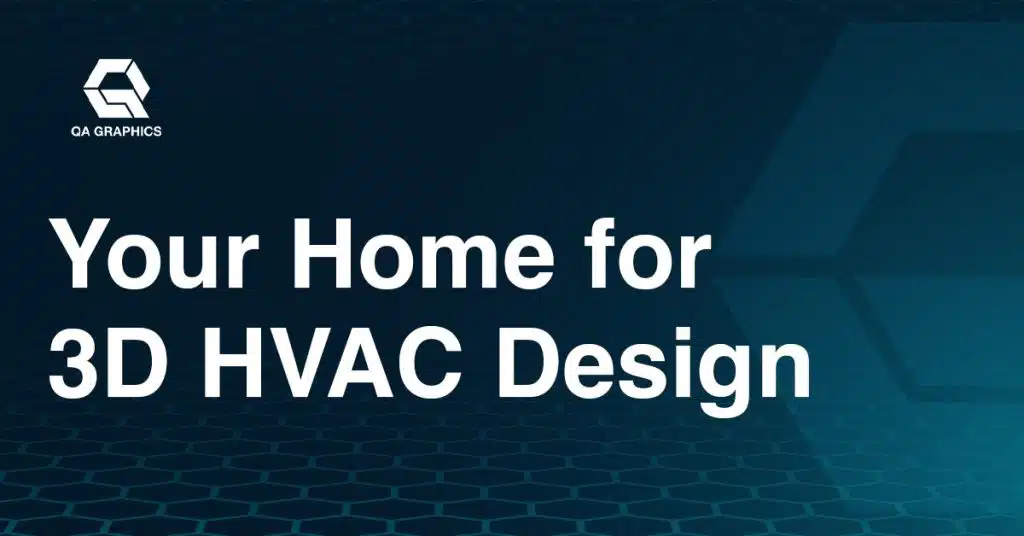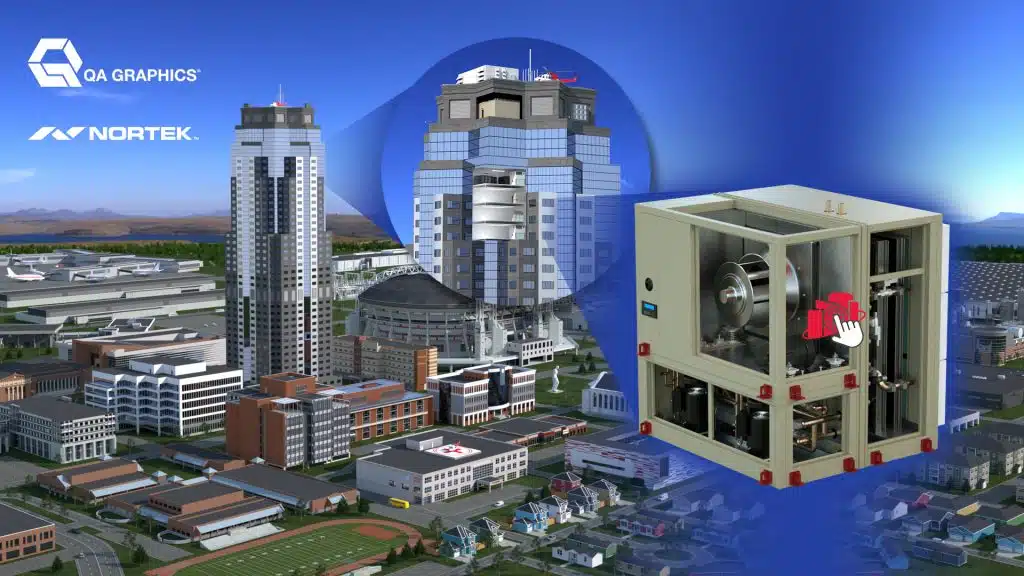Many components go into providing a turnkey solution for customers looking to outsource BAS graphics. Customers often have the need for BAS graphics that go above and beyond the normal, built-in system graphics that come with manufacturers’ control system software. Often, they need all of the components, including a UI sitemap of the project, 3D floor plans, HVAC system graphics, custom 3D HVAC equipment, a custom BAS graphic library and point binding. It all depends on the customer’s needs and scope of work.
QA Graphics has in-house graphic expertise to do all the components together or separately. Investments in trained professional developers and cutting-edge technology, along with expert knowledge of BAS control software, is the key to a great turnkey solution.
Site Plans & Maps
This design component is used to show a realistic 3D site plan, map or building that represents what the building operator will use to monitor the building control system. It is the starting point for that operator to begin navigating the system.
3D Floor Plans
Once a building operator navigates to a specific area they intend to manage, they arrive at the floor plan layer of the BAS user interface. The floor plan is an accurate layout of the actual space. It can include almost any UI design component the customer needs to view, such as ductwork, sensors, fire alarm, lighting and HVAC equipment.
BAS Navigation & System Graphics
As the building operator dives deeper into the BAS, control system graphics become the hub of the building automation system. These graphics show all systems within the building. Building control manufacturers software–Tridium Niagara N4, Schneider Electric StruxureWare, JCI Metasys UI and Distech ECLYPSE Building Intelligence–typically has an embedded graphics library enabling the graphics to be designed. These are generic in nature and look the same for everyone. QA Graphics develops and sells custom libraries, allowing these graphics to be specific to the control system integrator, building owner or both. Often, within the system graphics, custom 3D HVAC equipment is incorporated into the navigation. This gives the operator an accurate depiction of a certain piece of equipment.
The final part of a turnkey solution is BAS point binding, which means taking all the above UI components and tying the actual building control data or points to the appropriate graphic. Now, the operator has a turnkey BAS graphic solution.
For more information on our turnkey BAS graphics services, contact QA Graphics today.




Leave a Reply