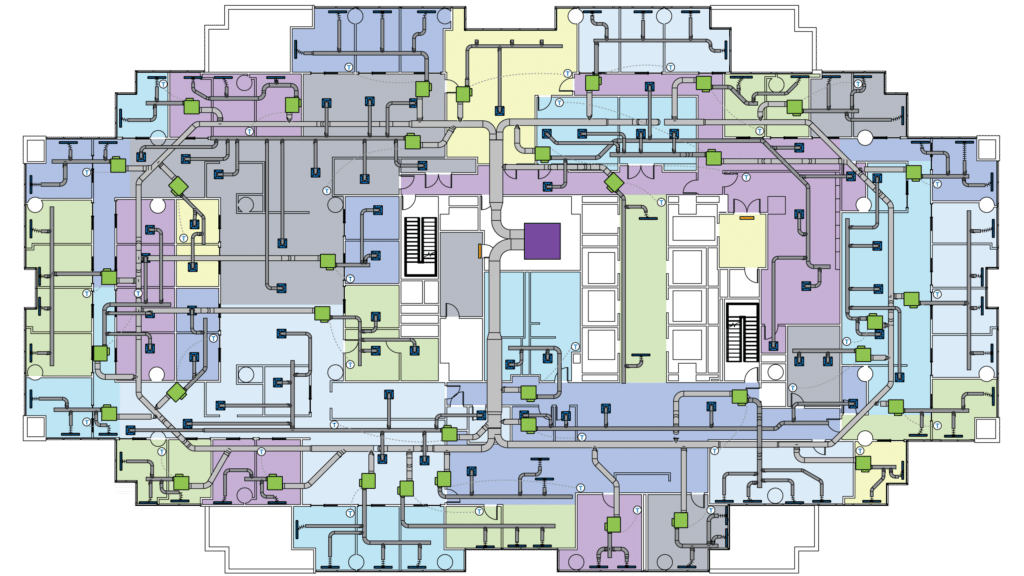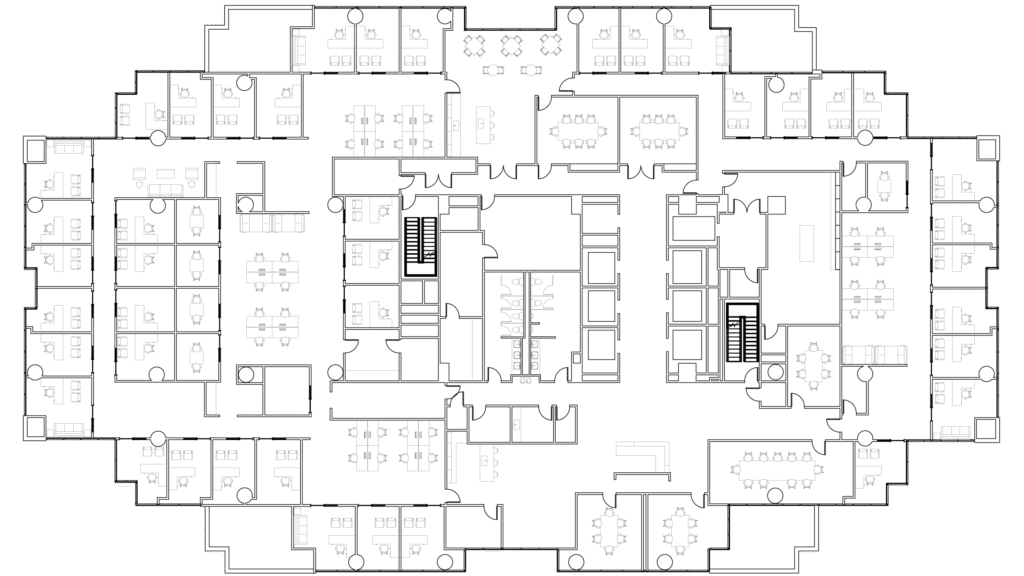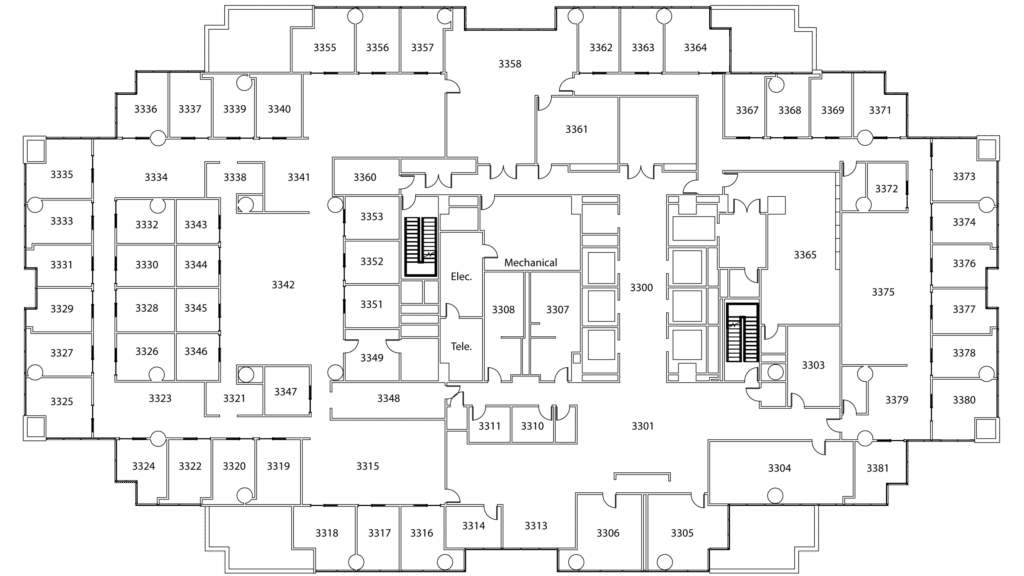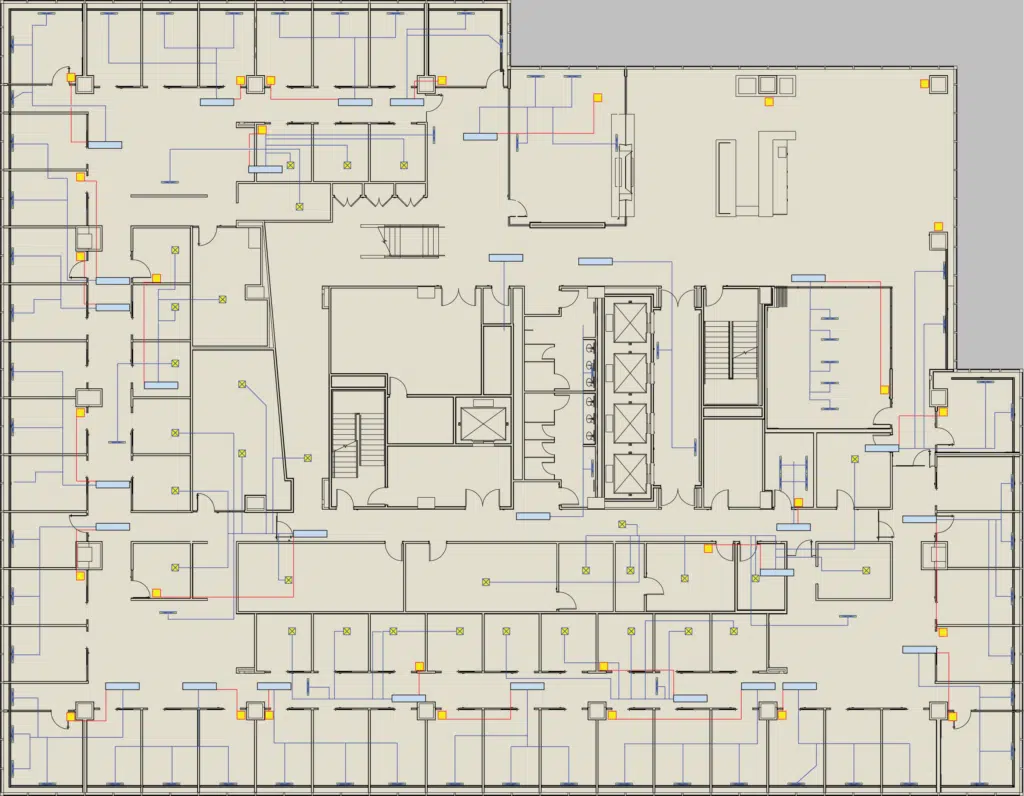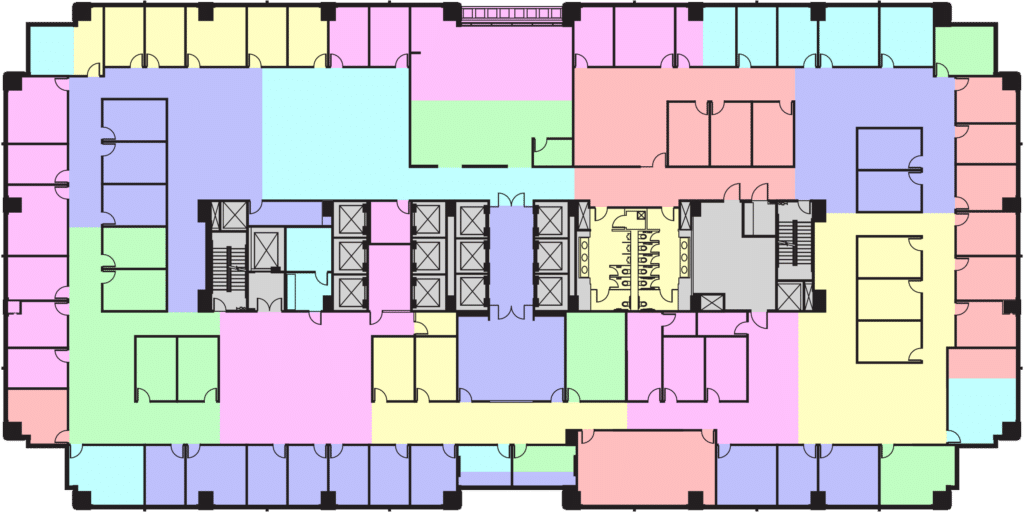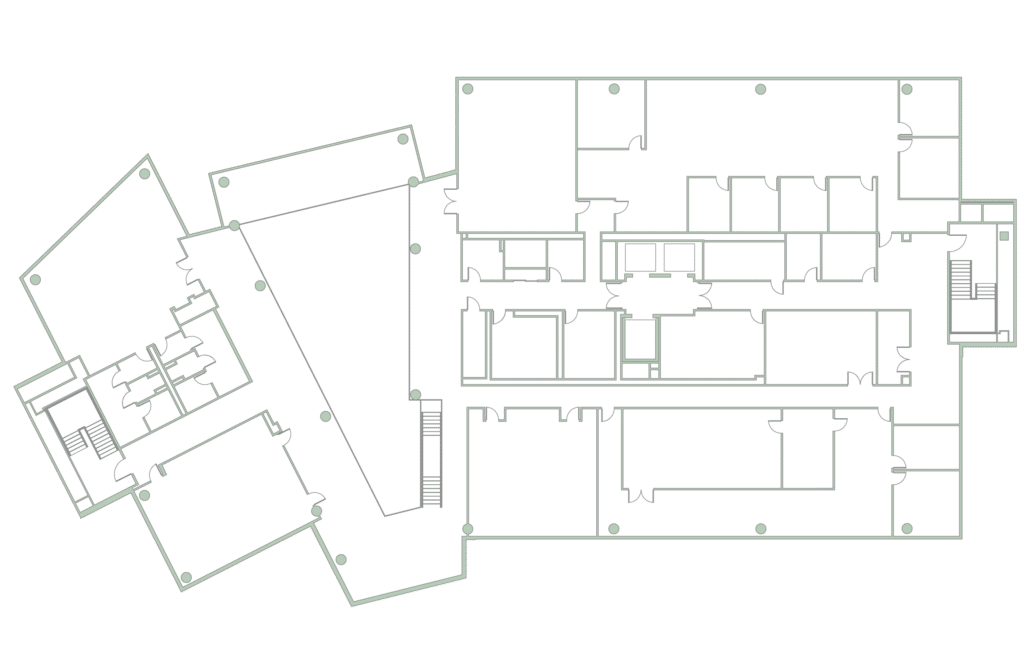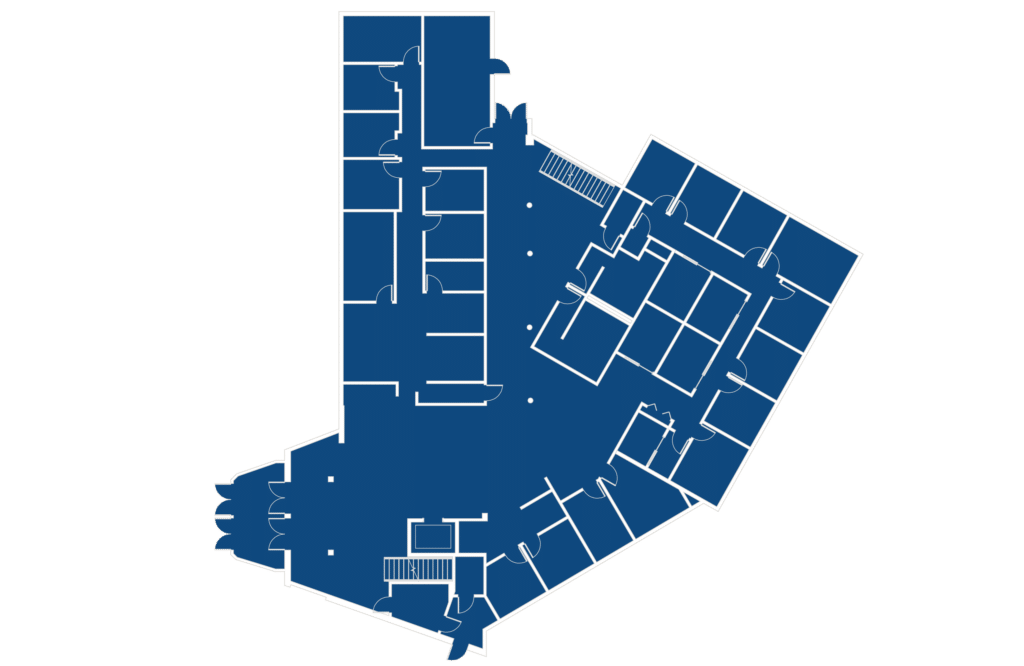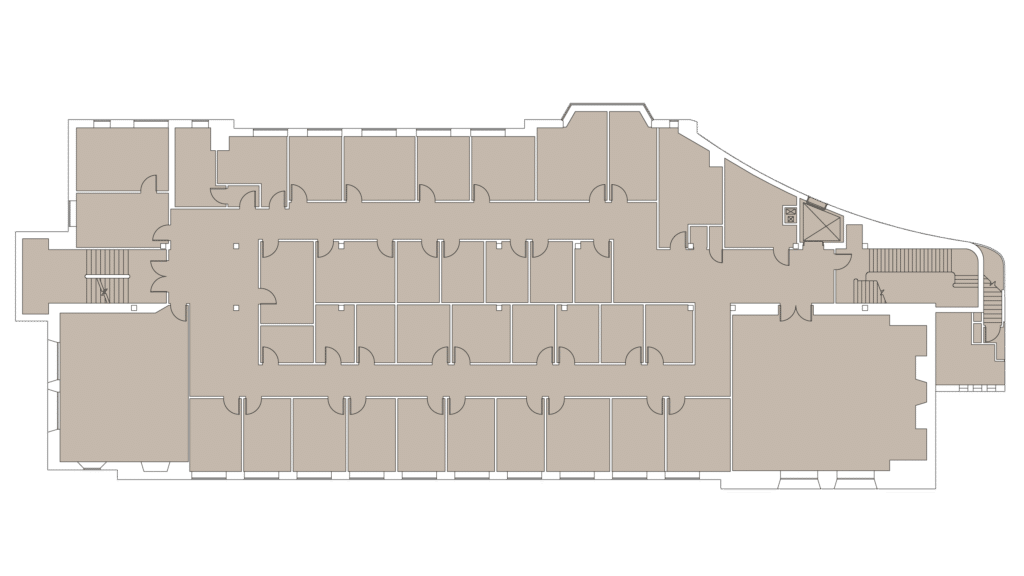2D FLOOR PLAN GRAPHICS
Forget struggling with outdated or overly intricate floor plans. QA Graphics takes your existing files – Revit, AutoCAD, PDFs, or even rough sketches – and transforms them into professional-grade 2D graphics. These aren’t just static images; they’re building maps that can be as basic or complex as your needs dictate. Need to visualize ductwork and mechanical zoning? No problem. Want detailed dimensions? We’ve got you covered. Our skilled drafters can incorporate these elements, ensuring a comprehensive view of the space. By choosing QA Graphics, you can bypass the high costs of traditional design firms while achieving a professional finish, get images in any resolution size desired, and build long-lasting partnerships to establish company standards for a uniform look across all of your projects.
What Makes Us Different
We offer adaptable solutions, matching any resolution size up to 4K or 8K, and even developing custom company standards to guarantee consistency across all your projects. Furthermore, we understand the importance of deadlines and offer rush order services when time is of the essence. Our commitment to unparalleled customer service is evident in the long-standing relationships we’ve cultivated with clients who continue to rely on us for their graphics needs. We seamlessly integrate with your existing projects, maintaining a unified aesthetic.
Our Work
Click on the images to make them larger.
What We Can Receive
Our primary source of building information arrives in the form of architectural or mechanical PDFs, often the original drawings provided by our clients. While the exact content can vary project to project, these PDFs typically represent the building’s original plans. However, this reliance on original documentation comes with its own set of challenges. These plans can be outdated, reflecting designs that differ from the current structure, or incomplete, lacking crucial details needed for accurate assessment. Furthermore, the intricacy of these drawings often presents a significant hurdle. With numerous layers of detail, symbols, and notations, deciphering the actual floorplan and understanding the building’s spatial layout becomes a complex and, for many, an insurmountable task.
What We Can Do
Our CAD and Revit drafters possess the expertise to handle complex drawings and plans with precision and finesse. They excel at streamlining these intricate documents by strategically removing and manipulating layers, resulting in clean, legible, and professional deliverables. Understanding that each client has unique requirements, we can customize drawings by removing unwanted elements such as annotations, mechanical ductwork, or equipment, ensuring the final product aligns perfectly with their vision. Furthermore, we prioritize brand consistency for our long-term clients, meticulously adhering to their preferred color schemes, layouts, and specific drafting standards, ensuring a unified and recognizable aesthetic across all projects.
What We Give Clients
Our ultimate deliverable is a clear, concise, and easily digestible floorplan designed to be user-friendly for a broad audience. The beauty of our service lies in its flexibility; the level of detail incorporated is entirely dependent on the client’s preferences. Our primary objective is client satisfaction, meticulously addressing their individual needs and aligning with their unique standards. We strive to provide a 2D floorplan layout that seamlessly integrates into their chosen platform, empowering them to utilize it effectively within their specific context.
Advantages of Using QA Graphics’ 2D Floor Plans
In the dynamic world of building management, clear and accessible visuals are paramount. Whether you’re a BAS technician, a property manager, or a real estate agent, understanding a building’s layout is crucial. QA Graphics offers a solution: custom-designed 2D floor plan graphics that seamlessly integrate with your Building Automation System (BAS) and enhance overall operational efficiency and marketing efforts.
- Bypass the high costs of traditional design firms while still achieving a professional finish.
- Get images in any resolution size, including 4K or 8K, to ensure that your graphics look sharp on any display.
- Our team can establish company standards for a uniform look across all your projects.
- Take advantage of rush order options when time is of the essence.
- Our customer-service is unparalleled; our clients keep coming back. We build long-lasting partnerships
- We can easily match existing projects to maintain a consistent visual language
- Enhance visualization and help anyone quickly grasp a space’s layout with schematic floor plan options.

Our Customers
QA Graphics makes obtaining a 2D floorplan for use on our clients’ Graphical User Interface an easy process. I submit a request to QA Graphics, receive a cost back to complete, and within a week or so I have a link to download a finished floorplan graphic made to size and color requested. This is the most painless process I’ve ever used for obtaining floorplans.
Chadrick James
Sr. Project Manager
– Global Workplace Solutions –
My company has used QA for a few projects recently for their 2D Floor plans. Each time the work has been completed quickly and most importantly, done right the first time. This has been a huge time saver for our graphics design team who no longer has to spend hours cleaning off floorplans and creating ductwork overlays. I would highly recommend QA and look forward to doing more work together in the future!
Keith Lorenzen
– Albireo Energy, LLC –


